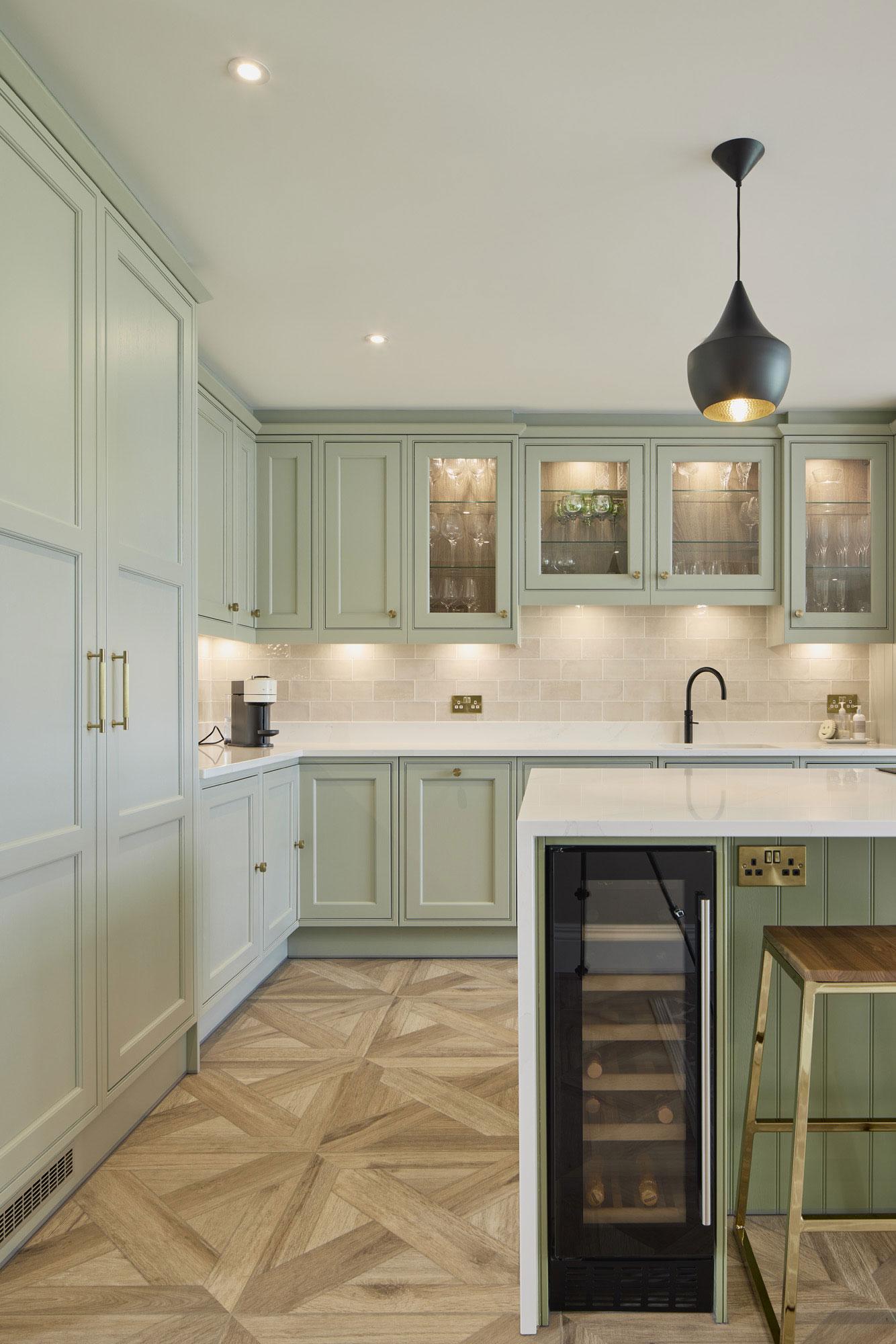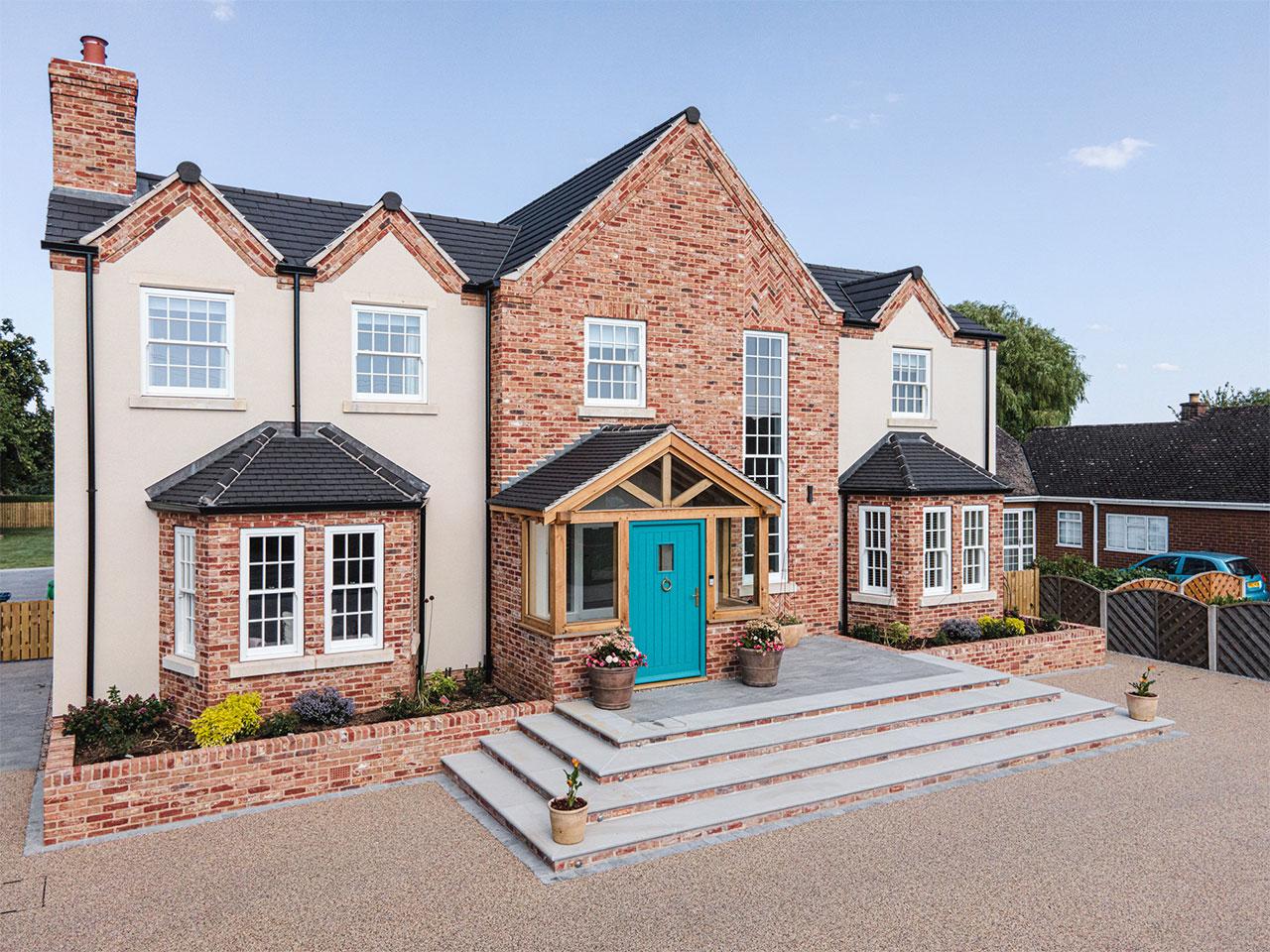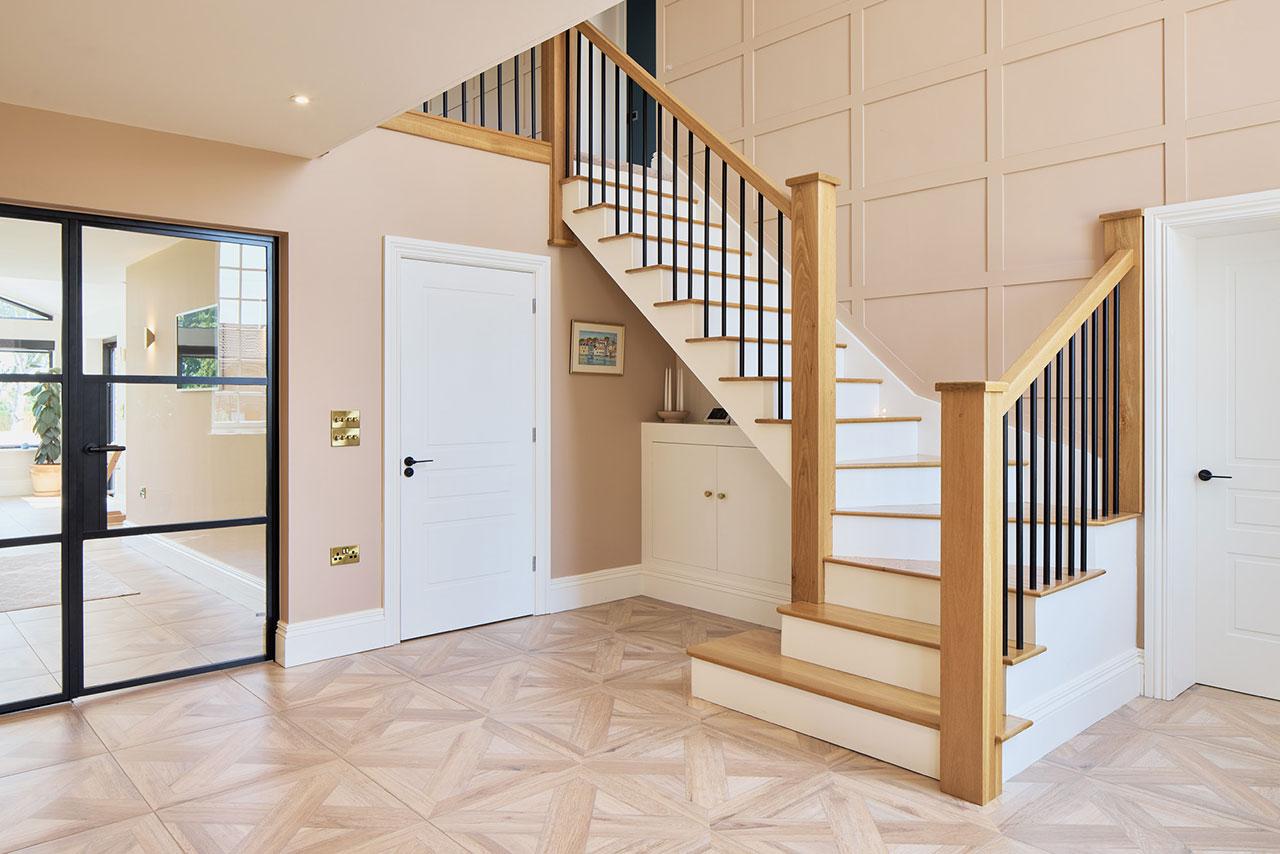Introduction
The brief was to design a large modern home in an agricultural setting that provided all of the space that a young family need to thrive. Circa 4000 sq ft in area a key client requirement was that the proposed five-bedroom property sat comfortably within the traditional street scene whilst providing light airy contemporary spaces that maximise the views of the adjacent river Trent. To facilitate this the property was constructed of traditional materials, facing brickwork and render, utilised in alternate blocks these materials helped to break down the visual mass of the design suggesting that the property had been extended and evolved over time.
The introduction of sash windows and brick detailing along with an oak and glass entrance porch to the leading elevation provided the traditional street appeal that the clients were looking. Large format PPC aluminium glazing to the rear along with a glazed garden room extending to the back of the kitchen provided a contemporary twist to the design and afford uninterrupted views of the river and stunning countryside beyond. Spatial transparencies are key to the internal design with layered views (both internal and external) made possible within the floor plan.










